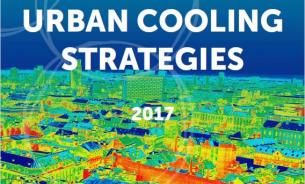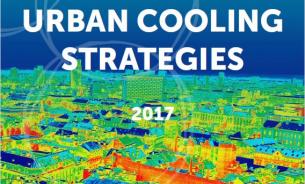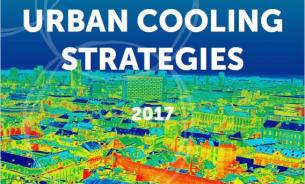This project is intended to provide practical, user-friendly guidance for built environment professionals and regulatory agencies seeking to optimise development projects to moderate urban microclimates and mitigate urban heat island effects in major urban centres across a range of climate types. As a minimum, the project will cover climate zones relevant to Brisbane, Sydney (inner), Parramatta, Melbourne (inner and middle/outer ring), Adelaide and Perth. If time permits, Darwin, Cairns and Hobart will also be included. The area of interest is the public realm, and the scale will be project-focused rather than addressing policy or regional planning aspects. The three dimensions which contextualise the effectiveness of urban cooling strategies are 1.Urban form, 2. Climate type and 3. The nature of the potential strategies (interventions) themselves. This 3D matrix will provide the framework for the study, in terms of both process (methodology) and product (the guidelines). In other words, which cooling intervention is most effective in this climate given this particular built form context. The climate zones are noted above; the range of urban form types include, but are not limited to CBD, dense inner city, middle and outer suburban, new development (industrial/renewal). The focus for design intervention will include streetscapes (e.g. CBD canyon, low-rise fringe), parks, plazas/public spaces/malls. This will entail consideration of street aspect ratio and orientation, urban materials and surface properties, vegetation configuration and canopy cover. The types of interventions to be examined will cover both active (e.g. misting systems, operable awnings) and passive (street trees, green roofs/walls, water bodies, cool roofs and facades, etc).
Project leader name:
Paul Osmond
Project status:
Complete
Project period:
10/2016 to 12/2016



